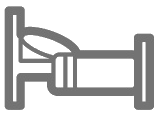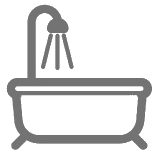Architecture
- Year Built: 2018
- Stories: 0
- Project Facilities: Picnic Area, Playground, Pool
- Construction:
Interior Features
- Square Footage: 2286
- Appliances: Dishwasher, Disposal, Refrigerator
- Interior Features: Breakfast Bar, Floor Vinyl, Floor WW Carpet, Kitchen Island, Pantry
Property Features
- Lot Access: ,
- Lot Description: Cul-De-Sac
- Waterfront: N/A
- Waterview:
- Parking: Driveway, Garage Attached, Garage Door Opener, Garage
- Utilities: Electric, Garbage, Public Water, TV Cable, Electricity Available
- Zoning:
Community
- HOA Includes:Ground Keeping, Management, Pavilion/Gazebo, Picnic Area, Playground, Pool
- HOA FEE:N/A
- HOA Payable:Annually
- Elementary: Southport
- Middle: Deane Bozeman
- High: Deane Bozeman
Panama City, FL 32409

2,286
Sq Ft

4
Beds

2/1
Baths



416 Tennessee Ave, Lynn Haven, FL 32444
850-624-8877
Welcome Home to Fanning Bayou!! This sought after neighborhood has so much to offer. While being located back off of hwy 77, it offers privacy while still being close to everything. Only 8 miles to the City of Lynn Haven with multiple grocery stores, boutiques, restaurants, coffee shops, banks, parks and doctors. 13 miles to Gulf Coast Medical Center. 19 miles to the Navy Base and 23 miles to Tyndall AFB. The community features a Resort style pool and playground, allowing you to truly enjoy where you live. This 2018 built home features many upgrades such as LED lighting, granite counter tops in the kitchen and baths, gorgeous custom backsplash, and stainless steel appliances in the kitchen. You will find 4 bedrooms along with 2 bathrooms on the 2nd story. The 20ft x 13ft Master is massive and features a 8ftx5ft walk-in closet, along with a spacious master bathroom with a separate shower and tub. The second bathroom has a double vanity, perfect for someone with a large family or guests. Relax in the outdoors with some outdoor furniture on the extended 16 x 18 slab in the back with additional pavers!
Listing provided courtesy of Think Real Estate
The Google Map used on this page may not work well with speach reader programs. Please call if you need directions to this property.
Inquire About This Property
Current Data as of Mon May 20 17:15:37 CDT 2024
--Information deemed reliable but not guaranteed-information is provided exclusively for consumers personal, non-commercial use and may not be used for any purpose other than to identify prospective properties consumers may be interested in purchasing--
Copyright: 2020 by CPAR








